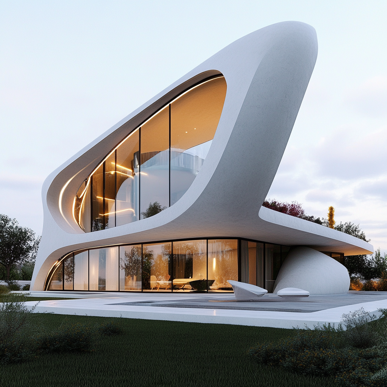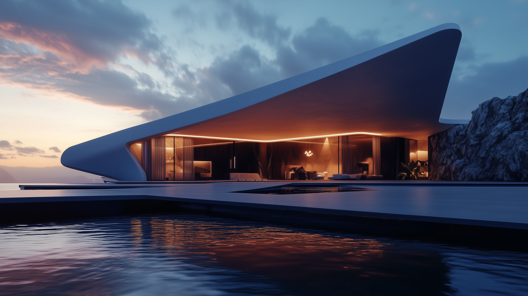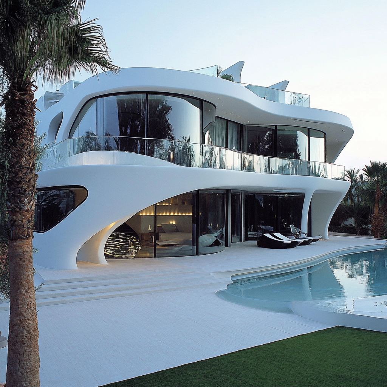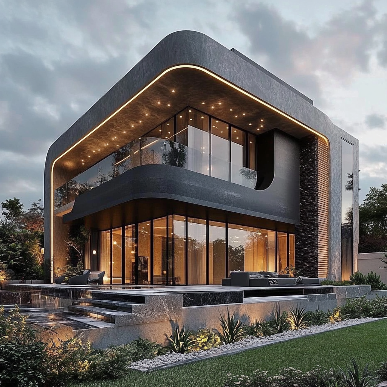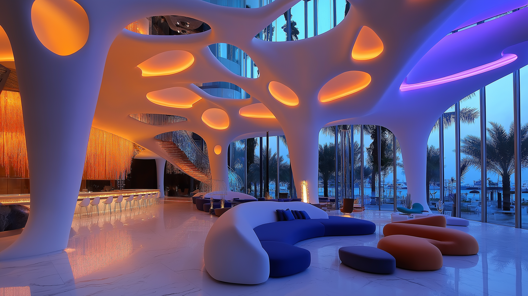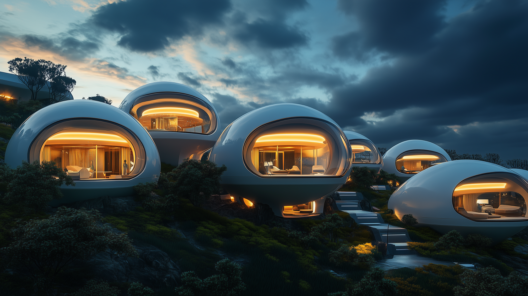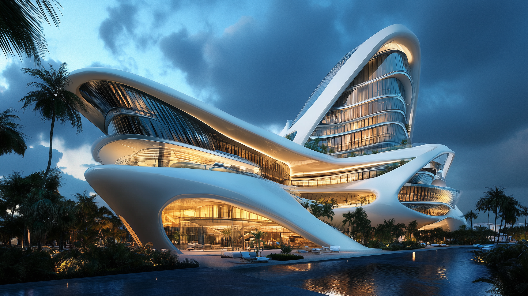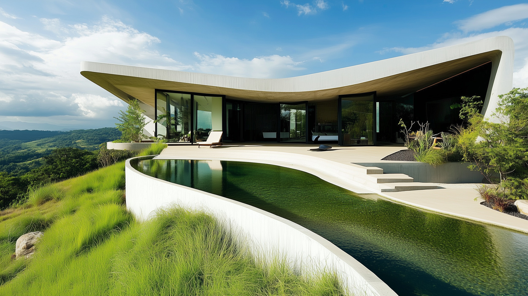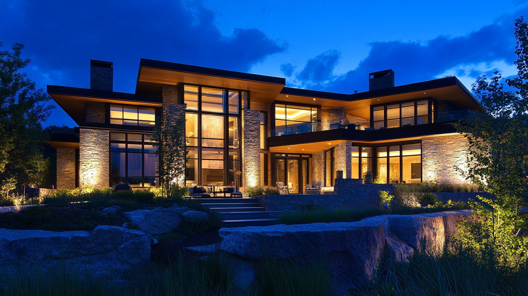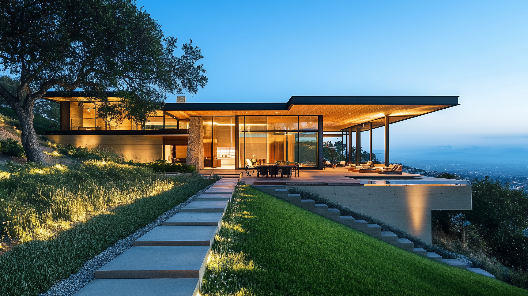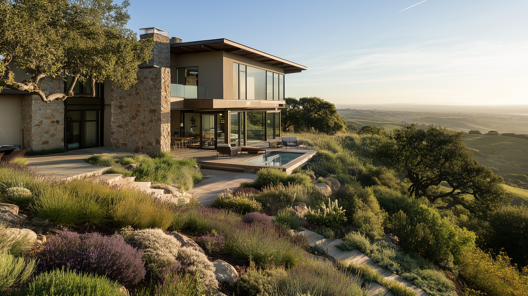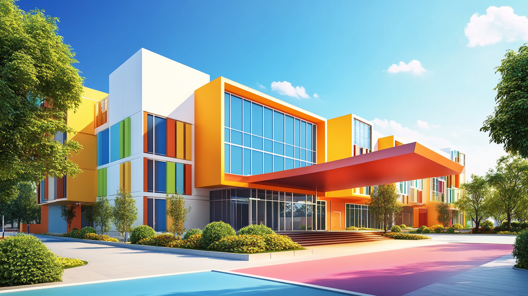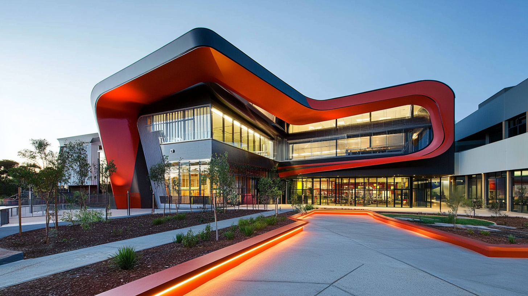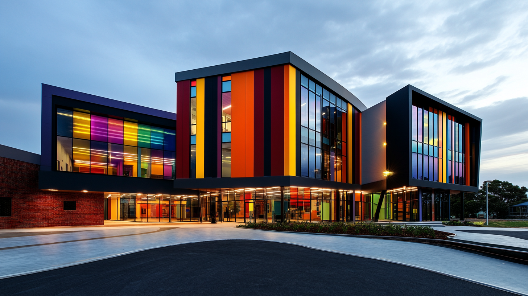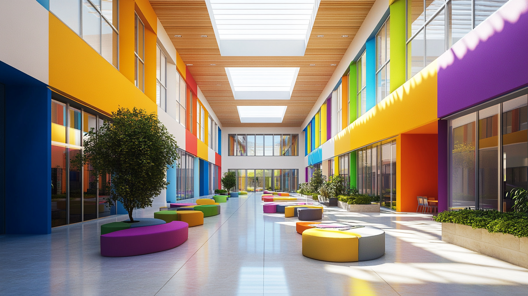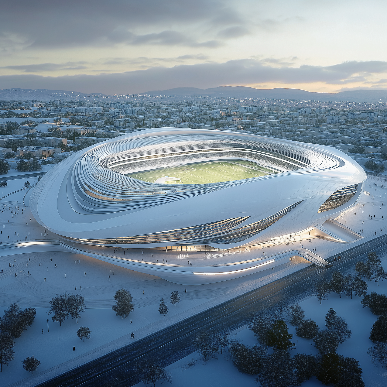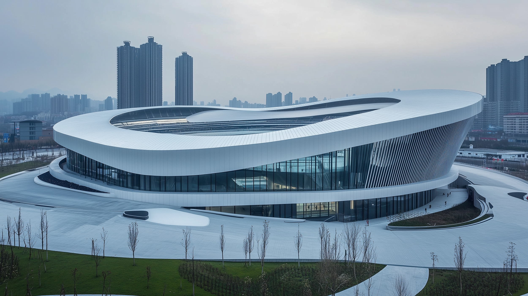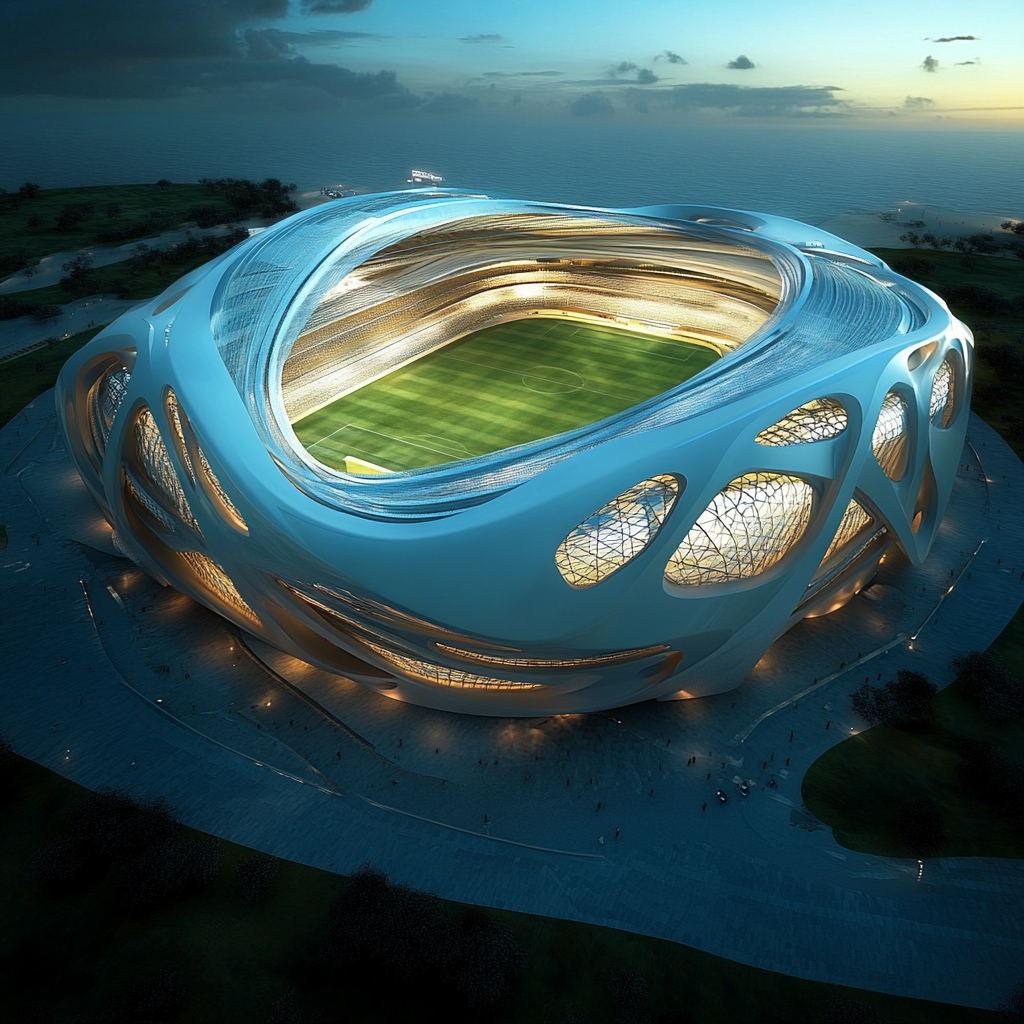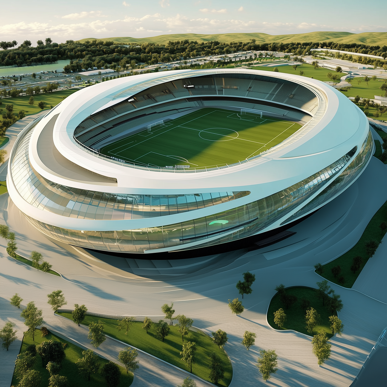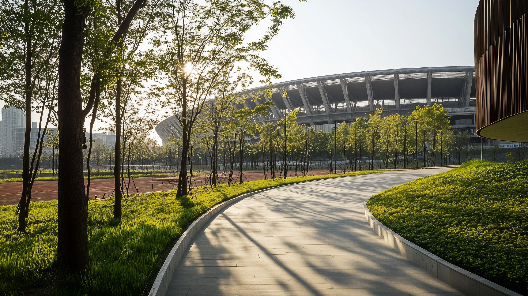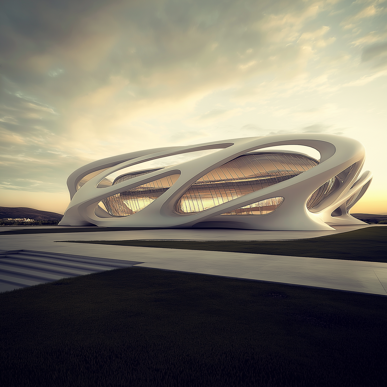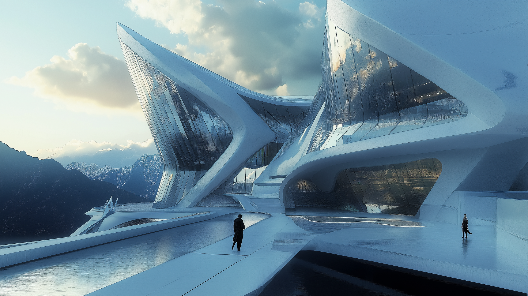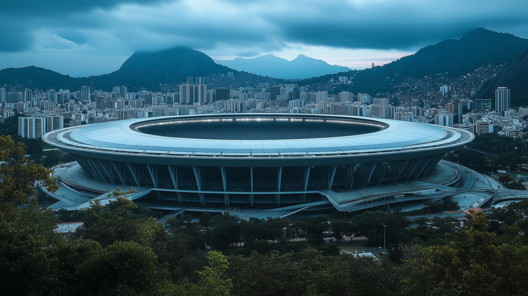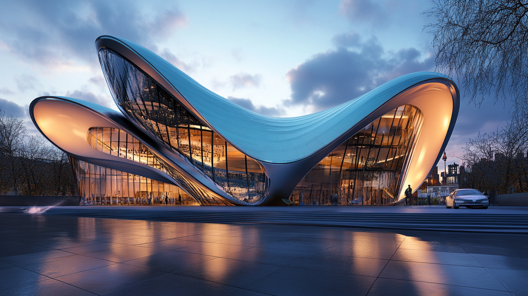
Architecture
Tyson Ford Architecture
We fuse technology, sustainability, and artistry to design spaces that are functional, intelligent, and future-ready. Whether it’s a cliffside mansion or a modular smart pod, every design begins with a question: What could life look like if we did it differently?
Building Smarter. Living Cleaner.
Sustainability isn’t an afterthought — it’s the foundation. We design with longevity in mind, choosing low-impact materials and energy-efficient systems that reduce carbon footprints without compromising on luxury.
Luxury Villas
Our villas are more than homes — they are sculptural landmarks. Designed for hilltops, coastlines, and remote retreats, each villa is a seamless blend of nature, geometry, and intelligent living. With panoramic glazing, integrated smart systems, and timeless materials like stone, wood veneer, and glass-reinforced concrete, every Tyson Ford villa is engineered to feel both grounded and otherworldly. Whether it's minimalist modern or warm brutalist, we tailor every detail to the land, the light, and your lifestyle.
Luxury Hotels
We design hospitality experiences that transcend the ordinary. Tyson Ford luxury hotels are architectural statements — defined by sculptural forms, atmospheric lighting, and intelligent spatial flow. Each structure is crafted to evoke emotion from the moment guests arrive, blending local context with futuristic comfort.
Hilltop Homes
Nestled at the crest of serene elevations, Hilltop Homes offers a rare blend of architectural sophistication and breathtaking natural vistas. Each residence is meticulously crafted to harmonize with the surrounding landscape, providing residents with uninterrupted views, exceptional privacy, and a deep sense of tranquility. Whether you’re watching the sun rise over rolling hills or enjoying starlit evenings from your terrace, Hilltop Homes redefines elevated living—where luxury meets nature at its peak.
Schools & Universities
Whether designing modern, collaborative learning spaces for schools or innovative, cutting-edge facilities for universities, our designs prioritize functionality, sustainability, and aesthetic appeal. We aim to craft spaces that foster creativity, enhance learning experiences, and support the dynamic needs of students and faculty. By integrating smart technology and future-forward design principles, we ensure that every space is not only visually striking but also optimized for efficiency, flexibility, and long-term durability. From lecture halls to communal study areas, our approach to architecture is tailored to reflect the forward-thinking spirit of education.
Football Stadiums
At Tyson Ford, we design football stadiums that go beyond the game — they become iconic landmarks that unite fans, elevate teams, and energize entire cities. Our approach blends advanced engineering with cutting-edge design to create immersive, high-capacity venues that prioritize visibility, acoustics, safety, and atmosphere. From VIP lounges and hospitality suites to fan zones and smart crowd management systems, every element is crafted to enhance both the spectator and player experience. Whether it’s a 5,000-seat community ground or a 70,000-seat international arena, we tailor each project to reflect the spirit of the club and the culture of its supporters, while future-proofing the space with sustainable, modular, and adaptive features.
Olympic Stadiums
Designing Olympic stadiums demands a bold vision, global perspective, and uncompromising precision — all of which define our approach at Tyson Ford. These monumental structures must not only accommodate tens of thousands of spectators but also serve as the architectural embodiment of national pride and athletic excellence. We craft Olympic venues that are visually iconic, functionally adaptable, and built for legacy use long after the closing ceremony.


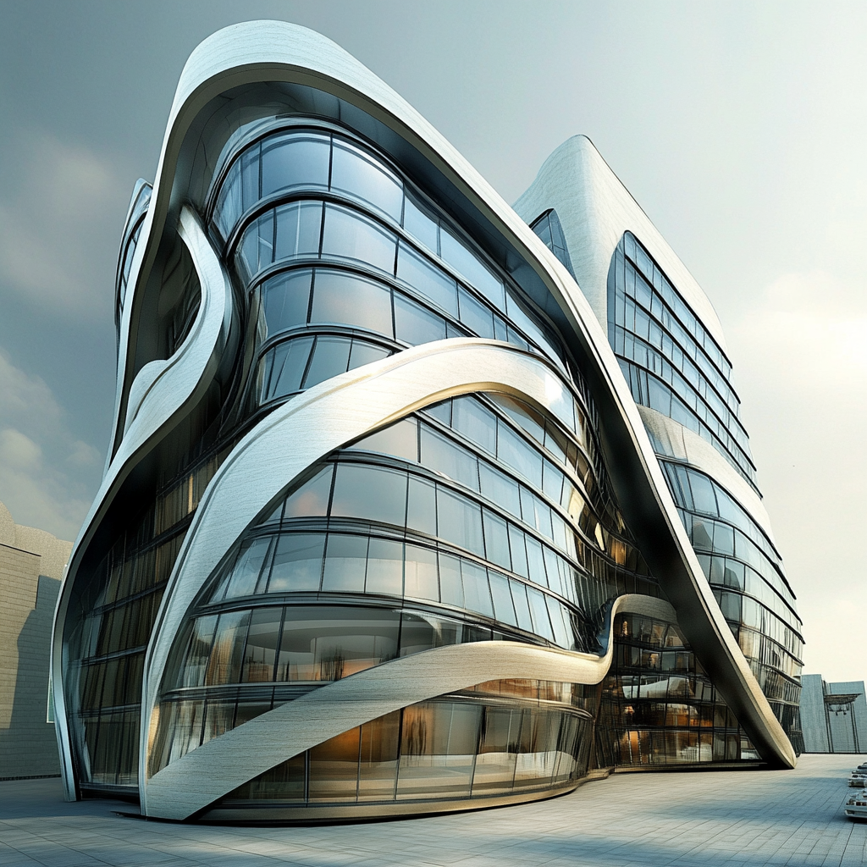

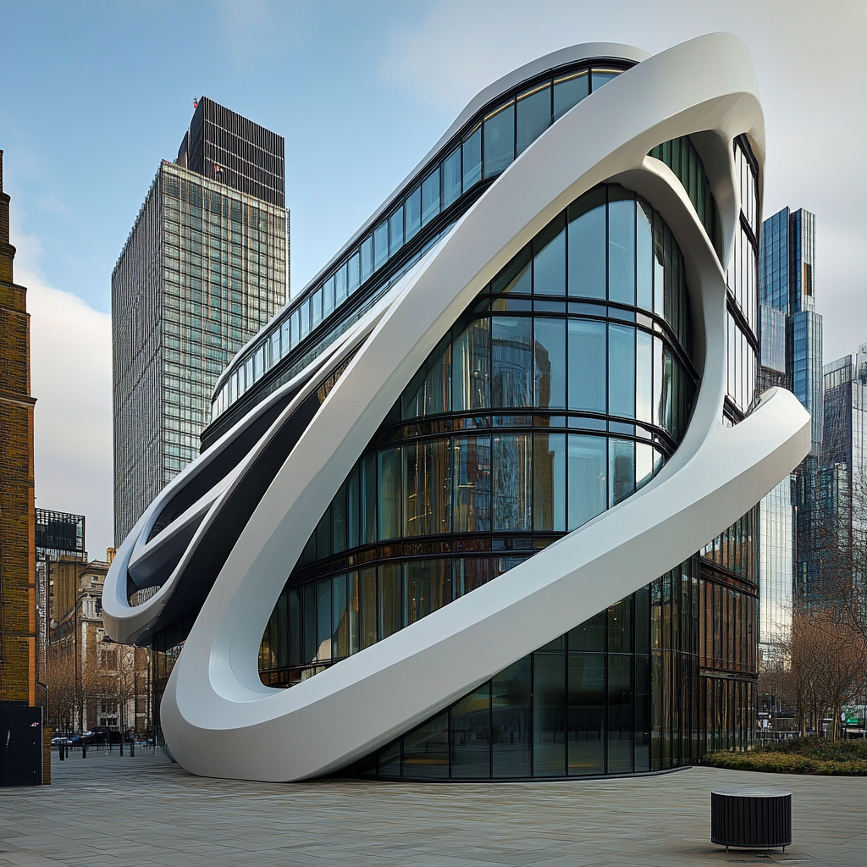
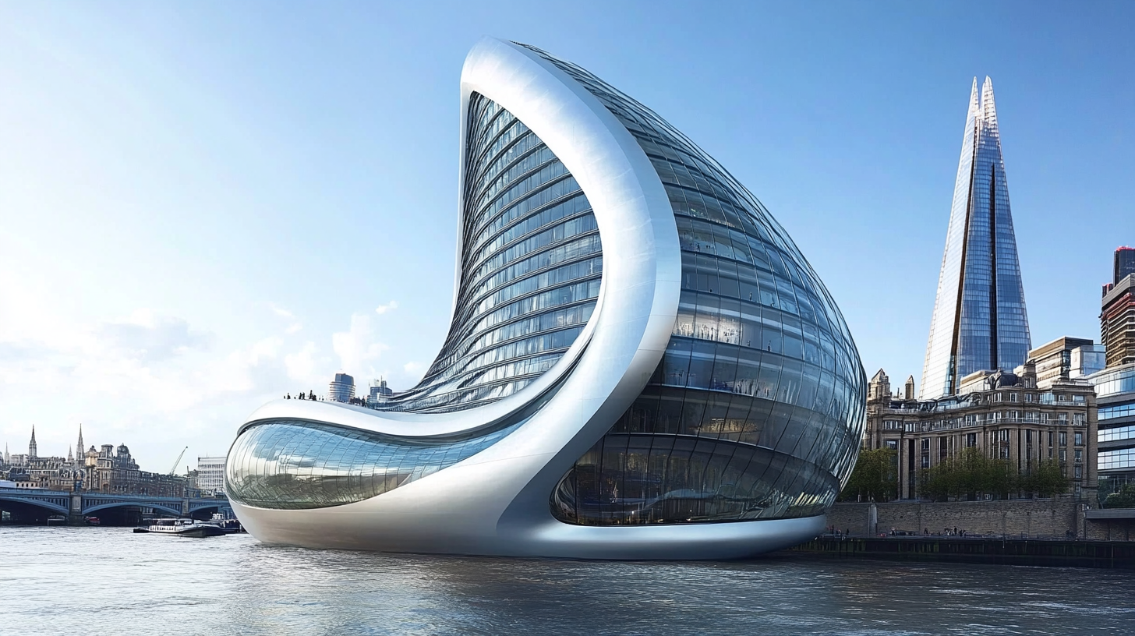

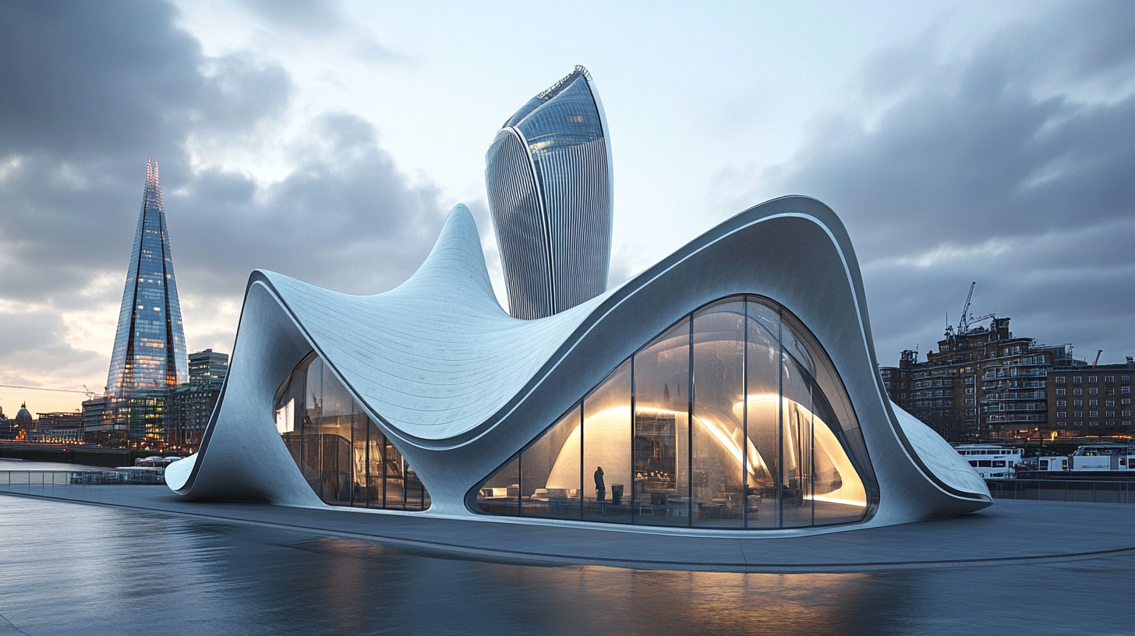


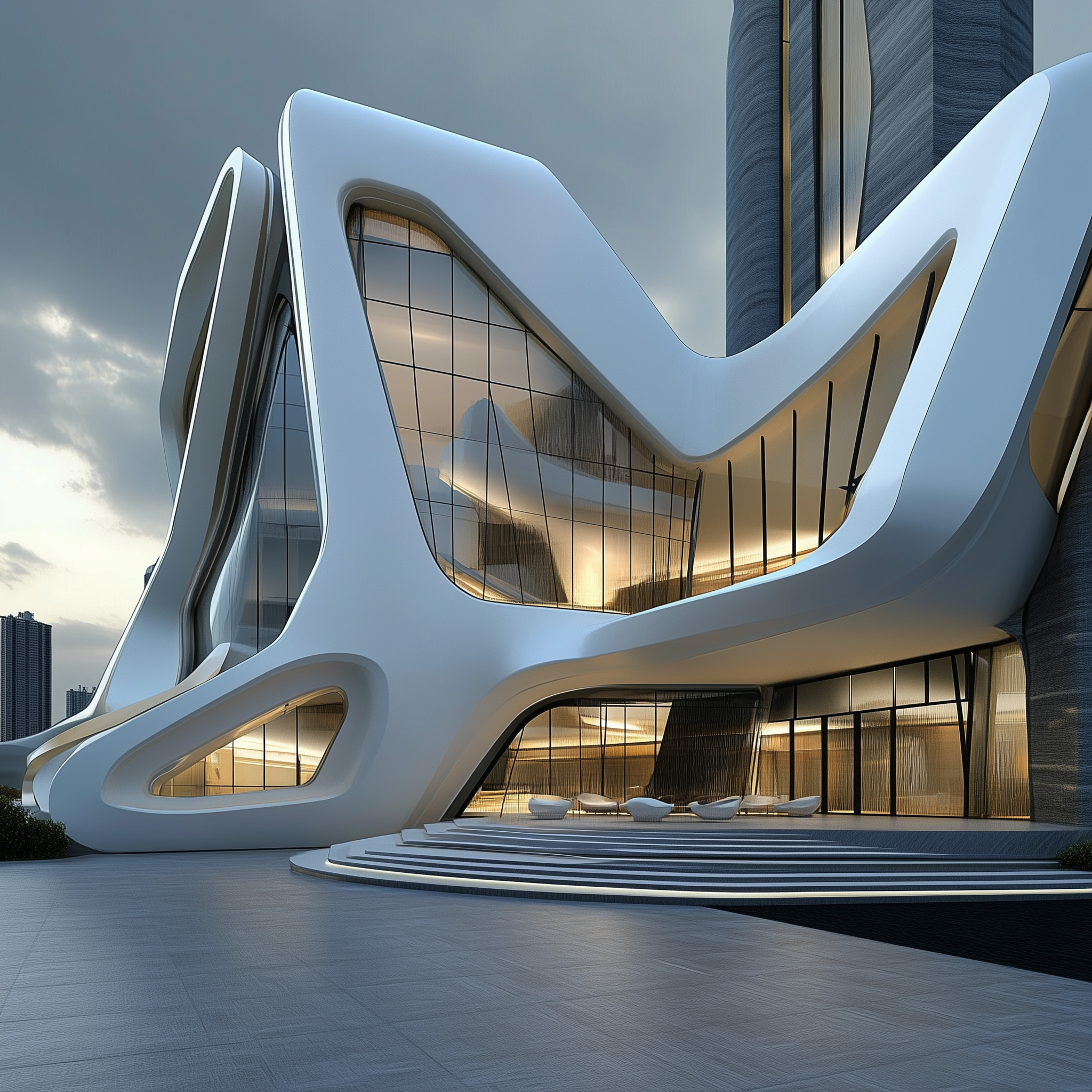
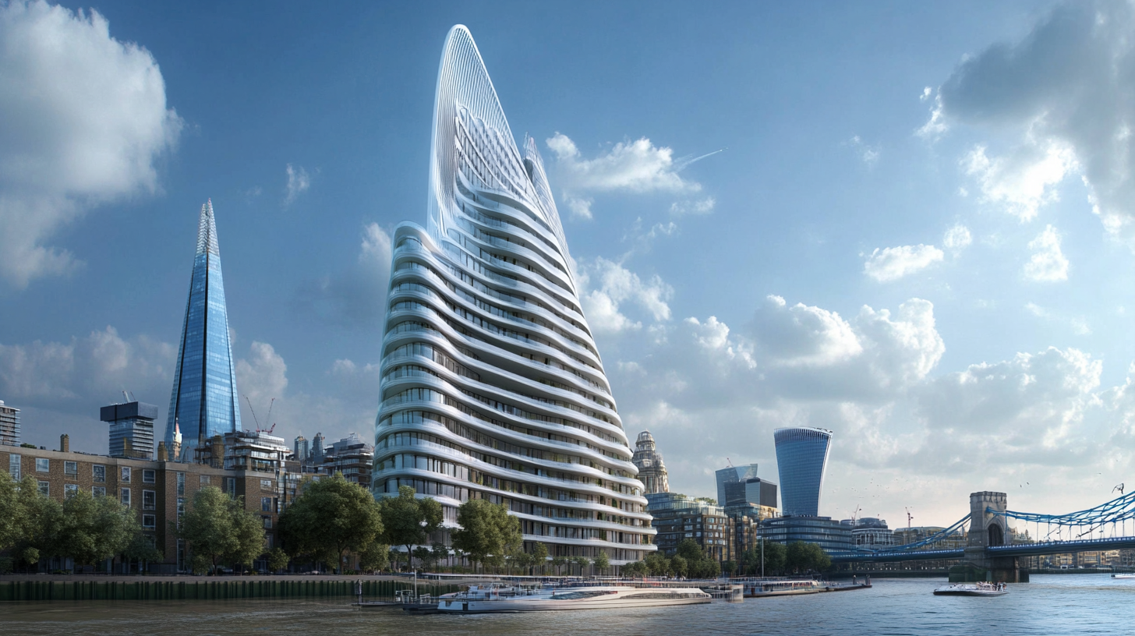
The World’s 1st floating Airport - Pakistan 2032
In a bold leap toward the future of aviation and infrastructure, Pakistan unveils the world’s first floating airport, set to open in 2030. Suspended above the ground using advanced quantum levitation technology, this revolutionary structure defies traditional limitations of gravity and geography. Powered entirely by renewable energy sources and stabilized through magnetic field control systems, the airport represents a new era of sustainable air travel.
Let’s work together.
Interested in working together? Fill out some info and we will be in touch shortly! We can't wait to hear from you!

